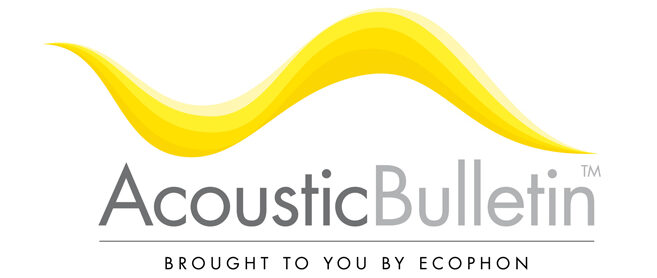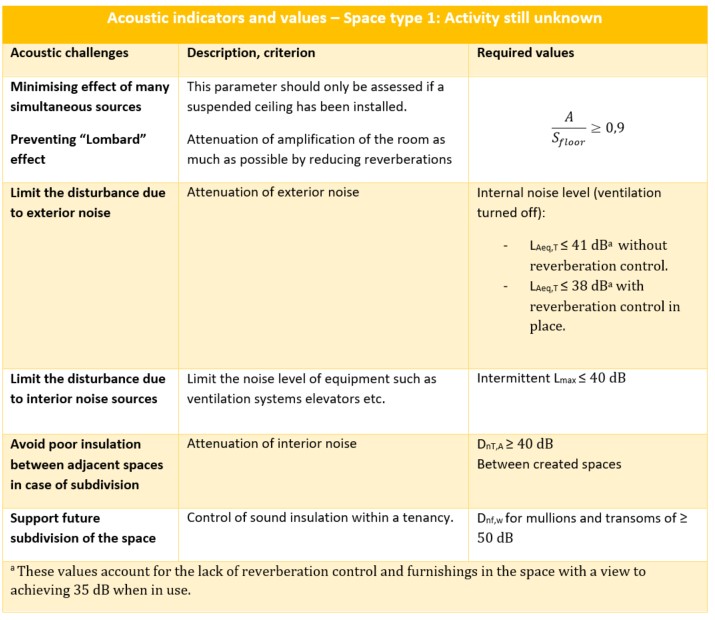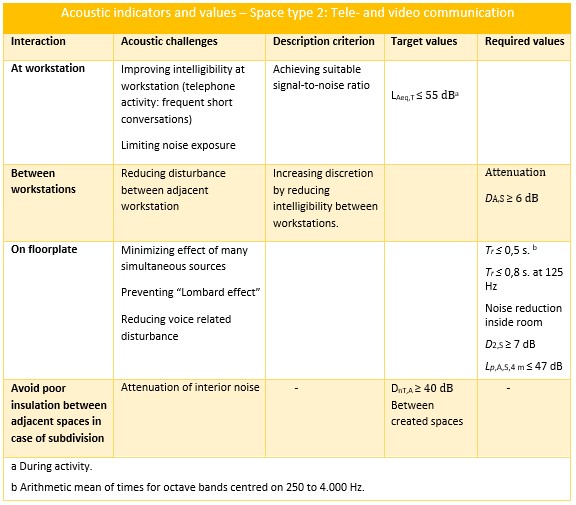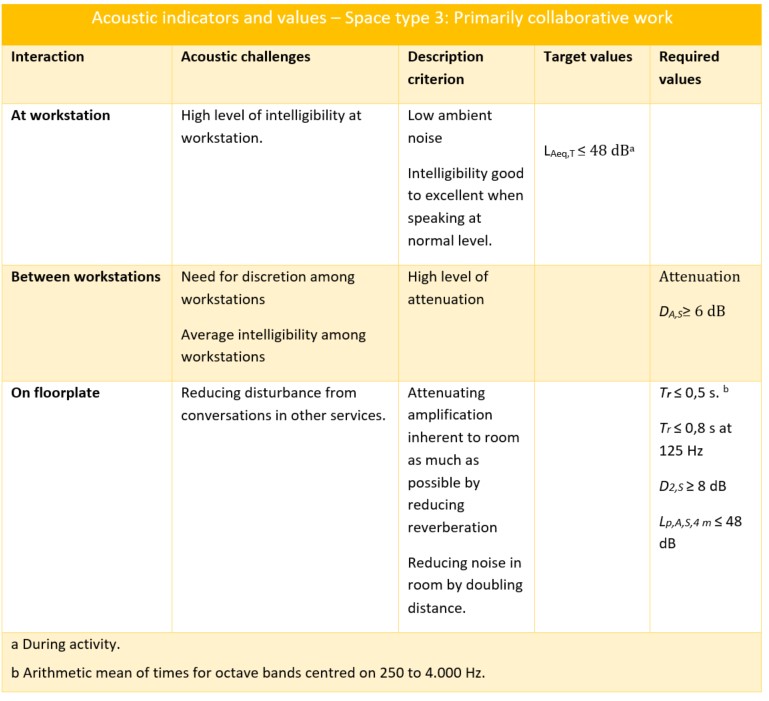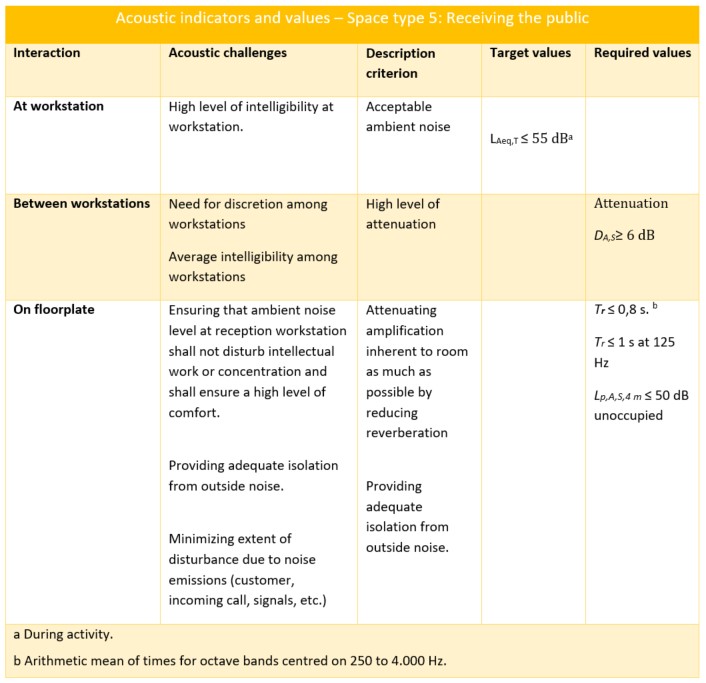
A new international standard was recently released focusing on one of the most complex indoor sound environments, the open office. Delivering you clear instructions for creating great acoustics in demanding environments is one of our main objectives, so we are happy to update you on the new ISO 22955.
So what is its scope and how can it support acousticians and sound enthusiasts in the field? In this post, we provide you with a detailed summary on how ISO 22955 raises the bar for acoustic comfort in open offices, by focusing on different types of office work activities and the acoustic conditions they require.
This post focuses on the different activity types covered in ISO 22955. For more information about its contents in relation to general advice on open office design, please see our Design Dive series on open-plan offices here.
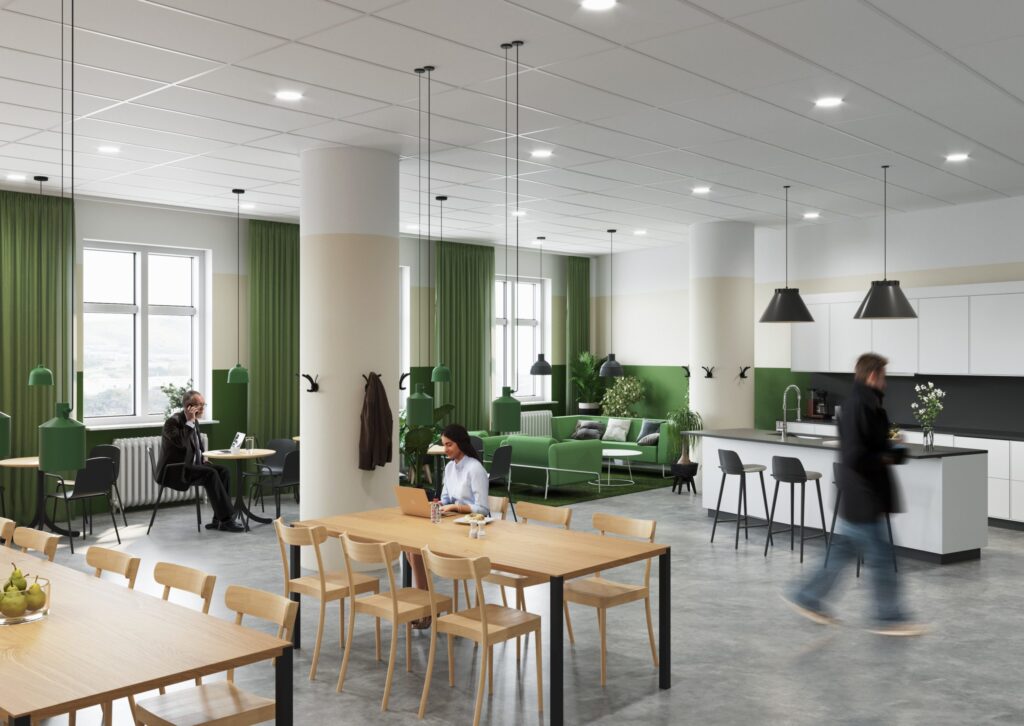
Setting the standard for quality in open offices
As the title suggests, ISO 22955 provides technical and methodological guidance on the subject of acoustic quality of open office spaces. It is intended to support design and planning decisions from conception to use, as well as to create a solid foundation for communication between the stakeholders involved in the process.
This standard is sorely needed as open-plan offices are notoriously hard to tackle from an acoustic design perspective. So hard in fact, that 70% of office workers worldwide are unsatisfied with the sound environment in their place of work[1]. Multiple reasons can be cited for this, but one is without a doubt that open offices, as a category of indoor environment, represent a wide array of different activity types, each with its own set of needs and characteristics. ISO 22955 reduces this complexity by addressing a number of typical office work activities and describing them in detail from an acoustic perspective. Not only are the space types of these activities and their acoustic characteristics and challenges described, but ISO 22955 also specifies acoustic indicators and values to accommodate them individually. The activity types described are:
- Vacant floor – activity still unknown
- Tele- and video communication – mainly focusing on external communication
- Primarily collaborative work – verbal communication with nearby colleagues
- Sporadic collaborative work – verbal communication with nearby colleagues
- Welcoming areas – receiving the public
- Mixed spaces – combining two or more activities in the same space
ISO 22955 also details some general recommendations on room layout and room acoustics along with a methodology on workflow and analysis of spaces. In this post, we primarily look at the list of activities above in greater detail.
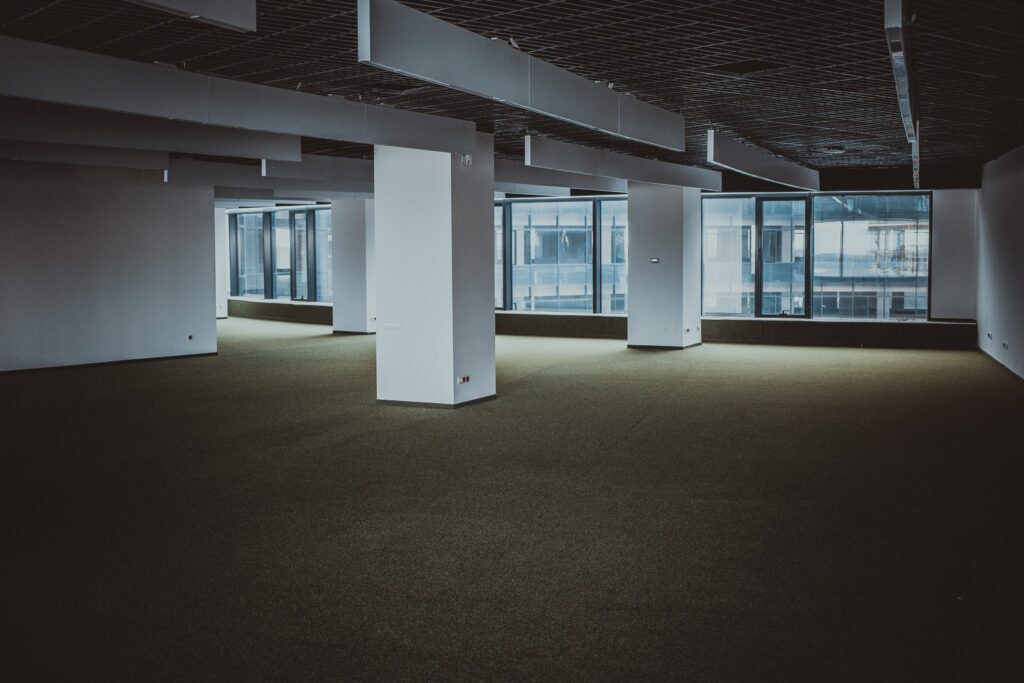
Space type 1: Vacant Floor – activity still unknown
In some situations, choices affecting the design of an office space must be made before it is known what activity will actually be performed there. This includes projects under tight time constraints, for instance when making design and planning changes during construction, or when designing spaces that are intended to be rented out to third parties.
In cases like these, it is important to keep in mind that the base build, including materials and geometry, is the fundamental element to consider in ensuring room acoustic comfort. The flexibility, use and effectiveness of the layout or interior design of any open office is dependent on having the necessary basic acoustic quality of the base built in place – regardless of what activities are to be carried out in the space.
Many countries will have either a regulation that indirectly necessitates dedicating a considerable amount of wall or ceiling area to acoustic materials or directly stating or recommending a split between these two surface areas. Provided that other basic acoustic requirements are met, ISO 22955 refers to basic informative acoustic indicators and values for these cases in its informative Annex G. These are as follows:
Space type 2: Tele- and video communication
The function of this type of activity can be manifold but includes sales, technical support, information services, prospecting, etc. From an acoustic perspective, these activities can, roughly, be described as non-collaborative and continuous. Spaces for this type of activity are typically referred to as call centers, contact centers, etc.
Tele- and video communication can generate significant ambient noise levels due to the many operators vocalising simultaneously. Furthermore, conversations between operators, managers, and other colleagues will most likely also occur intermittently. Like other spaces containing several people vocalising simultaneously, noise levels in this room type can have a tendency to escalate due to the Lombard (cocktail) effect.
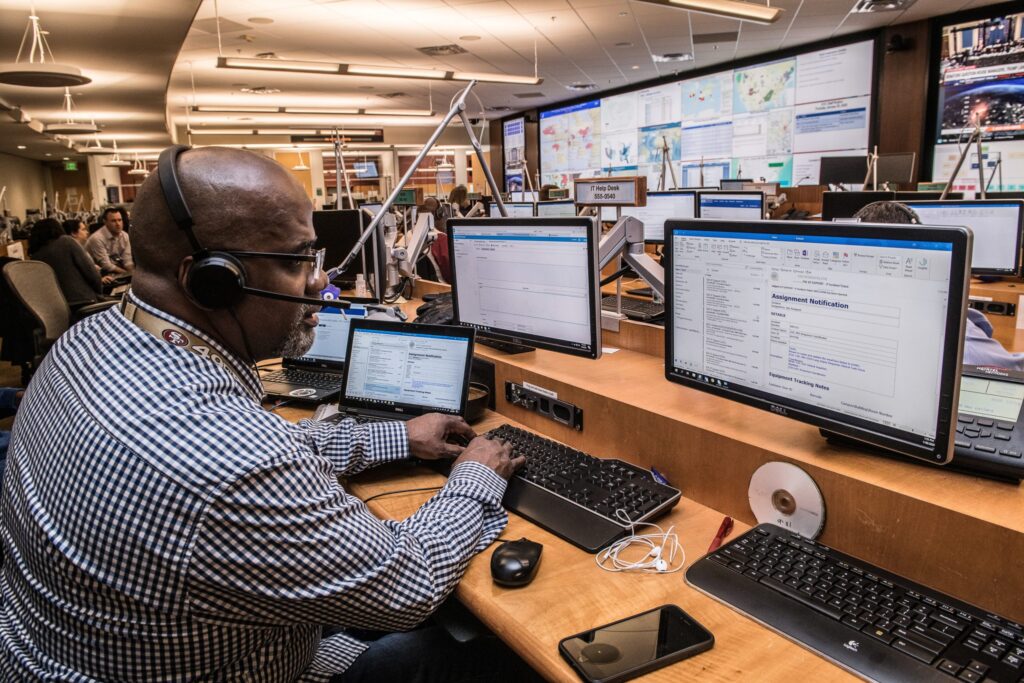
The acoustics of the space should support mental performance that requires focused attention and mental clarity. This is crucial as both high background noise levels and irrelevant speech are known to increase stress as well as vocal strain and can degrade productivity when working with mental tasks[2]. Furthermore, noise levels and irrelevant speech could potentially also degrade communication quality for individuals outside the space conversing with users inside the space.
Thus, the aim of acoustic design of spaces for tele- and video communication should be to dampen noise levels, sound propagation and reverberation while increasing speech privacy. ISO 22955 references the following table of acoustic indicators and values for this type of activity:
Space type 3: Primarily collaborative work
Collaborative or group work in an office environment is mostly comprised of verbal communication. This is paired with periods of work involving individual concentration on mental tasks with varying degrees of complexity and duration. This space type is typically utilised in fields such as advertising, consulting, design or marketing.

By this token, sound sources as well as noise levels are varied and will fluctuate. This will create a fairly lively and dynamic sound environment. The most problematic sources are vocal sounds as they can have a tendency to escalate in the presence of other conversations and have the most notable effect on productivity.
Therefore, the acoustic environment should ensure a high level of speech intelligibility between nearby workstations. At the same time, teams located within the same space should not be disturbed unnecessarily by activities of nearby teams. In spaces intended for this type of activity, lessening sound propagation is also a design priority. Acoustic measures should also dampen noise levels and reverberation to fitting levels.
Space type 4: Sporadic collaborative work
This space type is primarily meant to accommodate individual work with short spurts of collaborative work interspersed throughout the day. It is generally used for concentration work requiring relatively high mental performance. Typically, this space type is utilised for administration, HR, accounting, design engineering, programming, etc.
If managed properly, this type of space is relatively quiet with noise sources mostly consisting of normal desk work and short, quiet vocal interactions. In such spaces ambient noises will generally be quite low.

If longer conversations are confined to acoustically screened or sectioned off areas like meeting rooms or break out spaces located close by, this space is less acoustically demanding (except in work involving particularly noisy activities or machines such as stabling or copy machines).
From an acoustic design perspective, focus should be placed on reducing reverberation to a suitable level while also ensuring adequate speech intelligibility at short distances. Furthermore, sound propagation should be reduced adequately to minimize disturbances at longer distances, especially in larger office spaces.
Space type 5: Receiving the public
This space type is meant to be open to members of the public and involves some degree of impromptu interactions of various types. Moreover, many spaces of this type are also intended for various degrees of individual work. This space type is typically located in premises used by organisation’s such as hotels, local authorities, travel agencies, retailers, etc.
Receiving the public entails interaction between site staff and visitors. Staff working in this space can either be standing or sitting, but are usually stationed in a work area that is also suitable for individual work. The staff’s work generally involves vocal interaction with visitors and colleagues as well as concentration tasks that can be cognitively demanding. Interactions can often potentially deal with sensitive information such as personal issues or business.
The working area often contains various sound sources such as office equipment and printers. Integrated loudspeakers and continuous music are not uncommon in this space type. Noise levels from other sources such as conversations, internal traffic or social gatherings may vary greatly depending on use and design, as well as with the time of day and special occasions. Noise from outdoor surroundings can also have a significant effect on spaces for welcoming the public.

Therefore, the acoustic environment should ensure that ambient noise levels are prevented from escalating and, as a rule of thumb, be designed for the most demanding activity that the space could be used for, while not disturbing staff’s concentration. The acoustic environment should ensure that speech intelligibility is excellent in the interaction points between staff and visitors as well as affording a high degree of privacy between this area and other spaces, including waiting areas close by.
Space type 6: Mixed activities
By the nature of its use, for this type of space it is not possible to define an exhaustive list of possible activities that can occur within it. [Editors note: this is also by far the most common space type of open offices] Typical activities include:
- Concentration work in special areas designed to dampen generated and incoming noise.
- Desk work at workstations organised in teams with sporadic collaboration/discussion.
- Tele- and video communication.
- Informal meetings and collaboration in areas not sectioned or screened off from the surrounding acoustic environment.
- Recreational activities such as resting, refreshments, teambuilding, recuperation.
- Formal meetings in spaces not acoustically sectioned or screened off from surrounding areas.
- Formal meetings in spaces sectioned or screened off from surrounding areas to provide higher degrees of privacy, often with walls constructed either to height of suspended or constructed ceiling.

The variety of sound sources, activities and acoustic needs make this a space with quite strict demands for appropriate acoustic design. Roughly speaking, the more varied the activities, the higher the acoustic demands for acoustic treatment and acoustic separation. One example is spaces where programming activities are located adjacent to telephone support services.
Therefore, general target values for the entire space are not particularly useful. Instead, ISO 22955 specifies needed ratings of DA,S between working areas, provided that sufficiently low background noise levels are achieved for the given activity type.

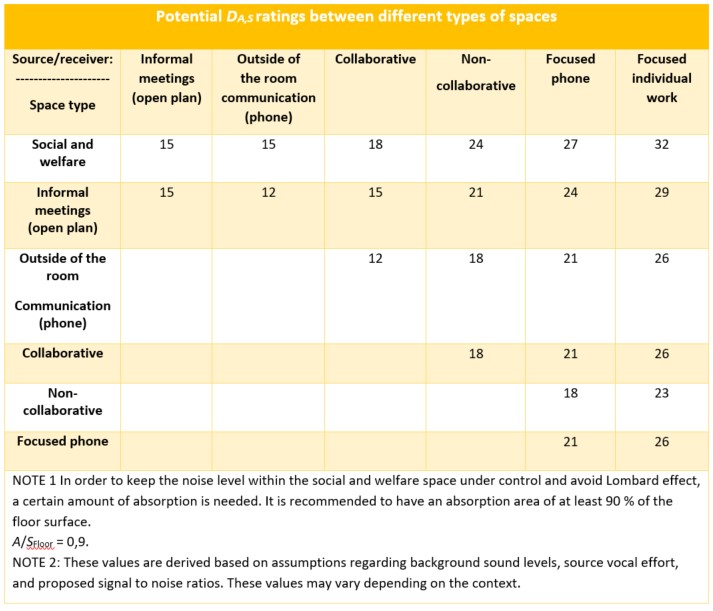
Editor’s note: Please pay special attention to note 2 in the table above. This table contains a new way of deriving target values for attenuation of speech between workstations, and should as such still be prescribed cautiously.
Even though the values should be adjusted according to the practical context, the general principle of deriving required values for attenuation of speech based on the needs of different activities occurring in the same space is still valid. We at Acoustic Bulletin applaud the ingenuity of the authors of ISO 22955 and hope this principle will be investigated, concretized and expanded upon in the future [3].
If you found this post useful, you might me interested in our Design Dive series on open offices. Part 1 deals with acoustic parameters and treatment as well as context while part 2 deals with geometry and plan design. Start here:
If you are looking for more information on ISO 22955, maybe this post would be of interest to you:
Author: Morten Roar Berg, Global Concept Developer for office environments
Sources:
[1] The Leesman Review, Issue 31, Leesman Index 2021: https://www.leesmanindex.com/media/Leesman-Review-31-DPS.pdf
[2] https://www.ecophon.com/globalassets/media/pdf-and-documents/knowledge/office/research-studies/impact-of-noise-in-the-workplace—a-research-summary.pdf
[3] https://www.apexacoustics.co.uk/wp-content/uploads/2021/09/Apex-Acoustics-ICA2019_-Open-plan-office-acoustic-ISO-3382-3_Necessary-but-not-sufficient_Harvie-Clark-Opsanger-Larrieu.pdf
