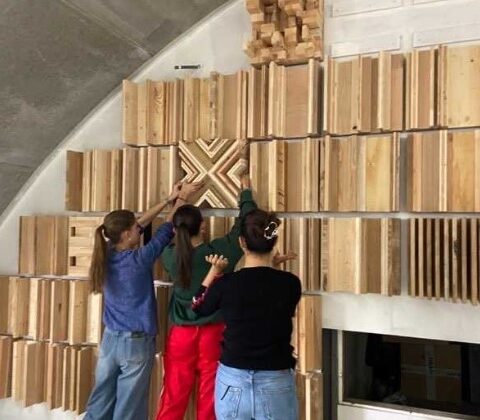
A sound environment co-design project renovation gives the students an applied and deep learning experience.
The Architecture school was built in the 1980s, ENSA Lyon is architecturally distinctive but acoustically challenged. A prototype renovation was initiated in a 143 m² vaulted classroom to address excessive reverberation and poor speech intelligibility—critical issues in educational environments.
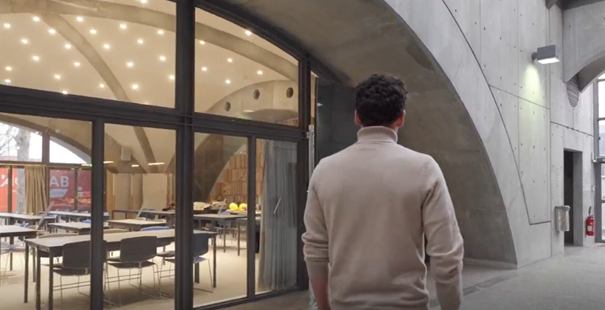
Acoustic Challenges and Strategy
The large classroom’s complex geometry—four large curved vaults—demanded a solution that preserved architectural integrity while delivering high acoustic performance. Peutz conducted detailed acoustic modelling, focusing on reverberation time (RT) and Speech Transmission Index (STI). Pre-renovation RT averaged 1.9 seconds, far exceeding optimal levels for learning spaces.
Three-tiered approach to provide an acoustic solution
- Seamless Ceiling Treatment:
A 100 m² application of acoustic plaster was spray-applied to the vaulted ceiling. The system, incorporating glass wool panels with ≥65% recycled content, achieved Class A absorption. Post-installation RT dropped to 0.7 seconds. The monolithic finish maintained the ceiling’s visual continuity while significantly improving speech clarity. - Student-Designed Diffusers:
Ten architecture students designed and fabricated wooden acoustic diffusers using recycled solid and laminated wood. These elements provided both diffusion and aesthetic warmth, further reducing RT to 0.6 seconds. - Mobile Acoustic Screens:
Ten polyester wool screens (1800 x 800 mm), manufactured by local firm Continuum, were introduced. With an absorption coefficient (αw) of ~0.95 and low-frequency performance of 0.59 at 63 Hz, these movable units also serve as pin-up boards for student work.
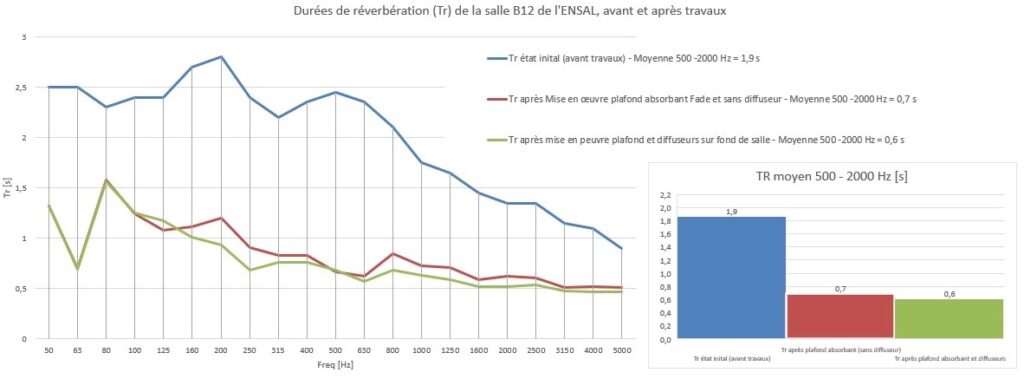
Students design and create
The students who designed and created acoustic diffusers made of recycled wood combined functionality and design. The objective of this project was twofold: to experiment with the possibilities offered by wood and to integrate the notion of acoustics into the project. By dispersing sound waves, the diffusers soften their intensity and improve speech clarity, creating a more pleasant environment. Beyond their acoustic efficiency, these diffusers bring a warm and educational touch to the project.
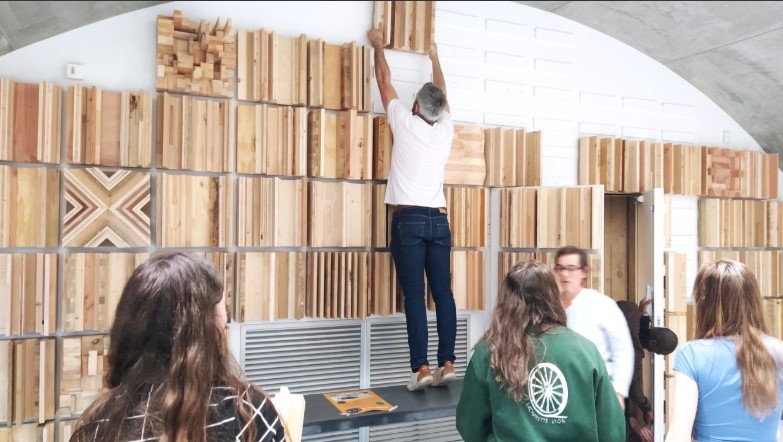
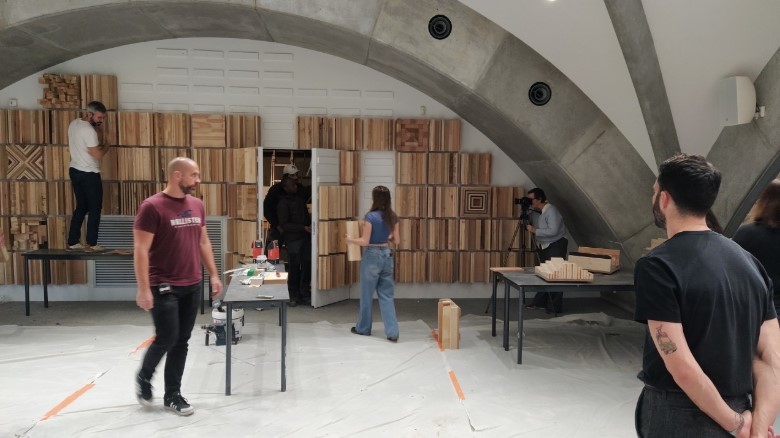
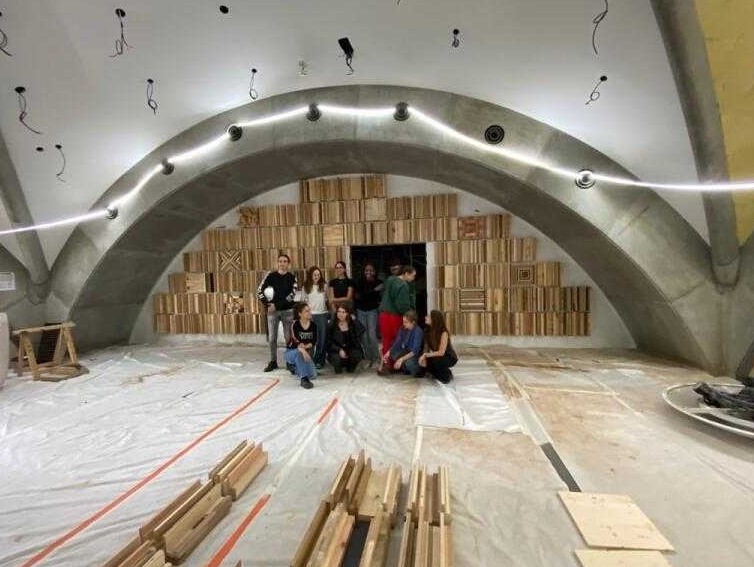
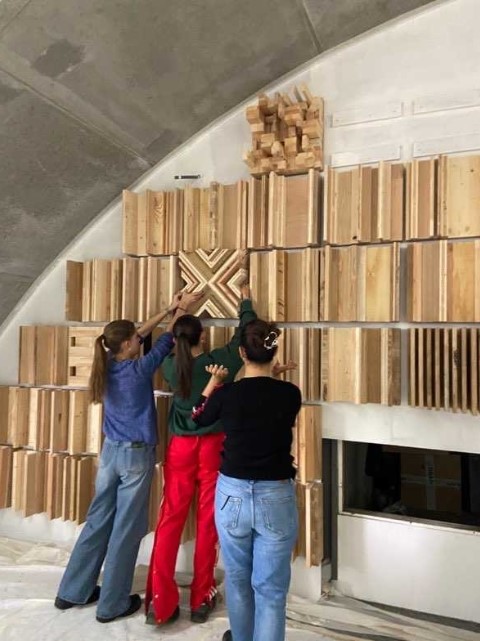
Collaborative and Educational Impact
This project exemplifies co-design in architectural education. Students were involved in both design and fabrication, gaining hands-on experience in acoustic design. The collaboration included architect Matthieu Cambuzat with Studio Shibumi, acoustic analysis by Emmanuel Pradeilles from Puetz, Saint-Gobain Ecophon (acoustic plaster supplier) and local manufacturer (mobile screens) Continuum, reinforcing sustainability and local engagement.
Students installing their diffusers on the left and the finished acoustic plaster (above & left).
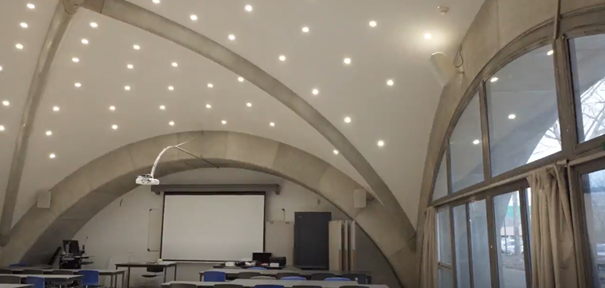
How it sounded before acoustic treatment (1.9s)
How it sounds now after acoustic treatment of the acoustic plaster ceiling and wall diffusers (0.6s)
Results and Outlook
The renovation achieved a significant reduction in reverberation time, improving the speech intelligibility, transforming the space into a high-performance learning environment. The success of this prototype positions it as a model for the renovation of five additional classrooms at ENSA Lyon.
Special thanks to – Antoine Occhipinti Regional Director with Saint-Gobain Ecophon for his support and great videos made during this project. Also Hugues Vall for his technical specification support and both stated it was a real pleasure to work on this collaborative project and they are really proud of the result!
Other related articles about sound environments and Universities:

