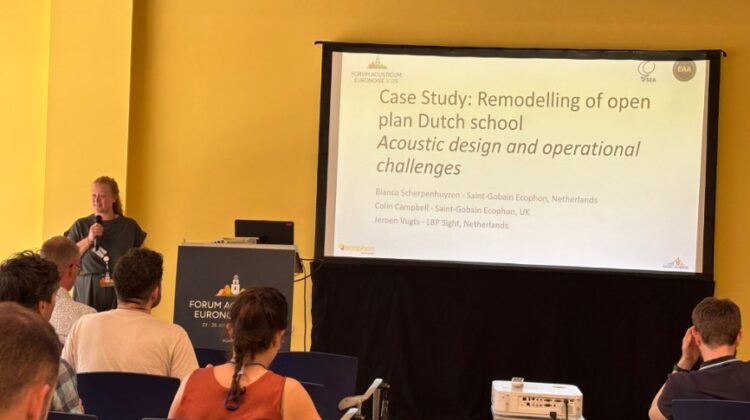
Introduction
De Werkplaats in Bilthoven, (NL) inspired by Kees Boeke’s educational philosophy, was designed as a progressive primary school with open learning environments. The aim: to stimulate collaboration, autonomy and inclusivity. In practice, however, the open spaces proved to pose considerable acoustic and organisational challenges. This led to a large-scale remodel, during which objective and subjective data were collected to evaluate the effects of the changes.
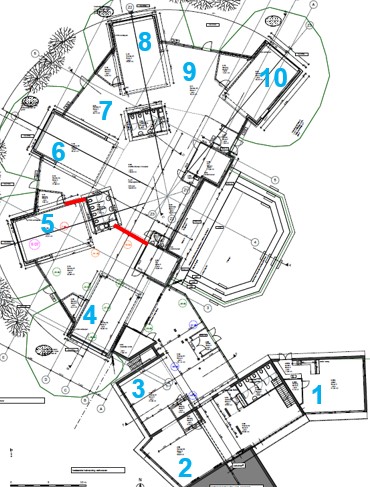
School plan: Classes 1-5 (9-10 years) and Classes 6-10 (11-12 years)

Teacher workshop input
Methodology
This study recently presented at Forum Acousticum / Euronoise 2025 combined quantitative measurements with qualitative feedback:
- Measurements: impulse response measurements were performed using the Dirac 6.0 programme. Reverberation time (RT), speech intelligibility (STI) and noise levels were measured before and after the redesign.
- Feedback: Teachers provided their experiences of acoustic comfort and workability via surveys and interviews.
- Observations: Patterns of use of the spaces were documented.
- Comparison: Results before and after the redesign were compared to identify improvements and remaining issues.
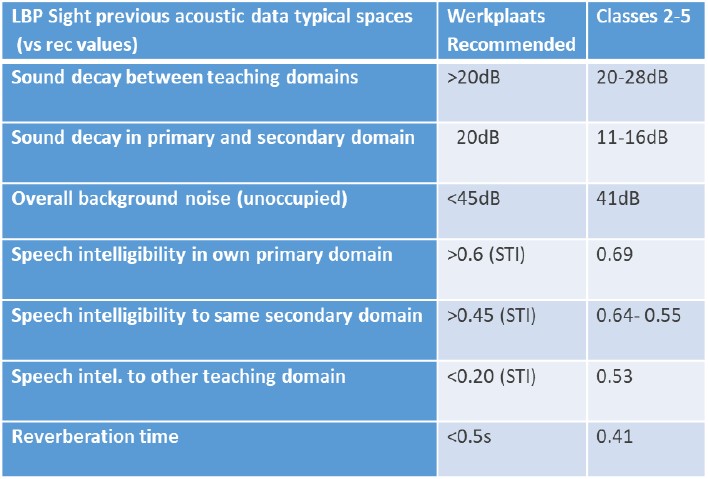
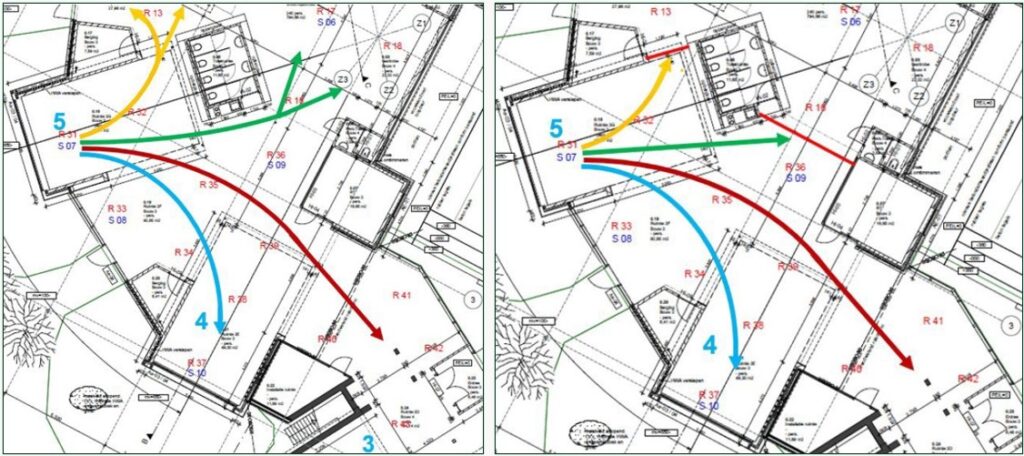
Sound paths from source position R31 (Class 5 primary domain) to the various receiver positions (Class 2, 3 , 4 & secondary learning domains)
Results of the measurements
Reverberation time (T30)
The average reverberation time in the learning environment was approximately 0.40–0.43 seconds, shorter than previous measurements (0.43–0.48 s). This difference is attributed to more furniture and a smaller spatial volume.
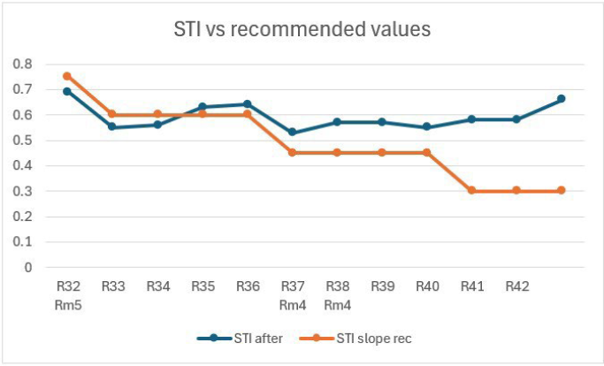
Speech transmission index (STI)
- Within the core classroom where the sound source was located, speech intelligibility was “good” (STI > 0.70).
- At greater distances, intelligibility remained relatively high, with values above 0.50. This indicates insufficient acoustic privacy: conversations were audible between different groups.
- Because the measurements were taken without children’s noise, it is likely that the actual situation offers even less privacy.
- Sound decay (DA)
- Within a single teaching area, a maximum sound reduction of 12 dB was measured; over greater distances (including adjacent rooms), this increased to 32 dB.
- To make speech inaudible, a reduction of 25 dB is usually required, which was only achieved in some situations.
- Direct sightlines and reflections via floors and walls limited the effectiveness of sound insulation.
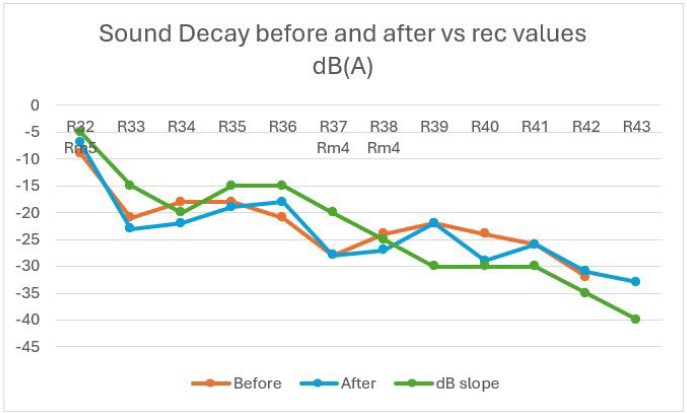
Noise levels (LAeq)
During eleven working days, levels between 41 dB(A) and 79 dB(A) were measured. The peaks occurred mainly during lunch breaks and classroom activities. It was striking that the average and maximum levels were close together, indicating a consistently high noise level.
Findings
Challenges before the remodelling
- Lack of coordination between educational activities and spatial layout.
- Excessive noise pollution and lack of quiet zones.
- Difficulties with team teaching due to disruptive side activities.
- Overstimulation, especially for sensitive students and teachers.
Interventions during the remodelling
- Sound absorption: the use of acoustic materials was included in the first stage. Ten years ago, additional acoustic wall panels were installed at strategic locations in the building.
- Spatial separation: partial enclosure with partition walls (sometimes up to the ceiling, elsewhere up to approx. 1.6 m high).
- Guidelines: inclusion of noise standards in the health and safety document (Risk Inventory and Evaluation).
- Well-being: making noise perception in relation to teacher vitality a topic of discussions.
Experiences after the remodelling
Although improvements were noticeable, almost two-thirds of the teachers indicated that they still experienced nuisance. Measurements confirmed that although the new partitions limited sound propagation, they were insufficient to ensure a comfortable learning environment.

Discussing the sound environment in the Teacher workshop
Discussion
Key lessons
- Acoustic zoning is essential to separate different activities.
- Early integration of acoustic design prevents costly and less effective retrofits.
- Balance between flexibility and structure: completely open floor plans often fall short in supporting diverse learning styles.
- Human perception plays a major role; objective measurements must always be supplemented with user experiences.
Comparison with open-plan offices
Although often compared, schools differ significantly from offices:
- Pupils have different cognitive and developmental needs than adults.
- Children are less able to regulate their behaviour, making noise management crucial.
- The use of spaces is more dynamic and intensive, with higher occupancy densities.
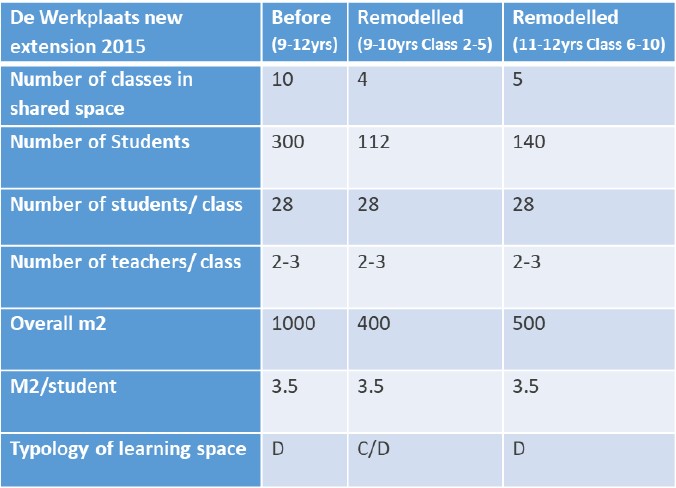
School overview before and after the remodelling
Conclusion
The case study demonstrates that open learning environments place complex demands on acoustic design. Standard guidelines are insufficient; an integrated approach is required that takes into account technical measurements, spatial design and human factors. Involving end users from the design process onwards is crucial to limiting disruptive acoustic effects and creating healthy learning environments.
The experience of De Werkplaats emphasises that there are no uniform solutions for open school environments. Future research could focus on the transition from open learning environments in primary to secondary education. As well as on the influence of socio-emotional and cultural factors on sound perception.
Acknowledgements:
Thanks to my colleagues in Ecophon, Colin Campbell and Holger Brokmann, and Jeroen Vugts of LBP Sight, Judith Veen of Heart2Hear.
The paper is available here and for more information about this study please contact Bianca here.
Previous posts on De Werkplaats school before the remodelling:

